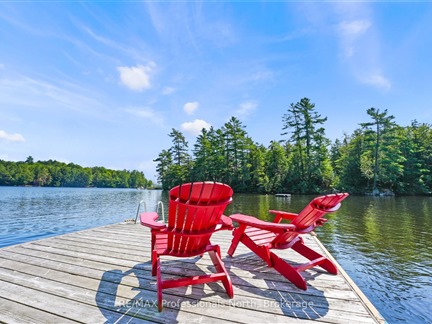2853 Watts Rd
Dysart et al, K0M 1S0
FOR SALE
$1,025,000

➧
➧







































Browsing Limit Reached
Please Register for Unlimited Access
3
BEDROOMS1
BATHROOMS1
KITCHENS7
ROOMSX12004946
MLSIDContact Us
Property Description
Welcome to 2853 Watts Rd, a magazine worthy, fully winterized, 3-bedroom, 1-bathroom cottage with a charming bunkie, nestled on beautiful Little Kennisis Lake, part of a sought-after two-lake chain. The property offers a flat, well-treed lot off a municipally maintained road, ensuring privacy and easy access. Inside, enjoy the bright, updated kitchen with new appliances, including a propane range. The great room features cathedral ceilings and a cozy wood-burning fireplace. Step outside to the expansive 1,000+ sq. ft. wrap-around deck, perfect for entertaining, with a covered dining area and custom cultured stone wall. The clean, deep waterfront is ideal for swimming and boating. With modern upgrades, great rental history, and a picture-perfect setting, this cottage is a true gem.
Call
Listing History
| List Date | End Date | Days Listed | List Price | Sold Price | Status |
|---|---|---|---|---|---|
| 2011-06-15 | 2011-08-29 | 77 | $519,900 | $507,500 | Sold |
| 2024-05-29 | 2024-07-31 | 93 | $1,099,000 | - | Expired |
Property Features
Lake Access, Lake/Pond
Call
Property Details
Street
City
Property Type
Cottage, Bungalow
Lot Size
119' x 198'
Fronting
East
Taxes
$3,296 (2024)
Basement
Part Bsmt, Unfinished
Exterior
Stone, Vinyl Siding
Heat Type
Baseboard
Heat Source
Electric
Air Conditioning
Window Unit
Water
Other
Parking Spaces
6
Driveway
Private
Garage Type
None
Call
Room Summary
| Room | Level | Size | Features |
|---|---|---|---|
| Kitchen | Main | 9.42' x 11.42' | |
| Breakfast | Main | 6.17' x 12.66' | |
| Living | Main | 13.58' x 19.26' | Combined W/Dining |
| Prim Bdrm | Main | 9.15' x 9.32' | |
| Bathroom | Main | 6.00' x 7.74' | 3 Pc Bath |
| 2nd Br | Main | 9.15' x 9.32' | |
| 3rd Br | Main | 9.32' x 9.15' |
Call
Listing contracted with Re/Max Professionals North







































Call