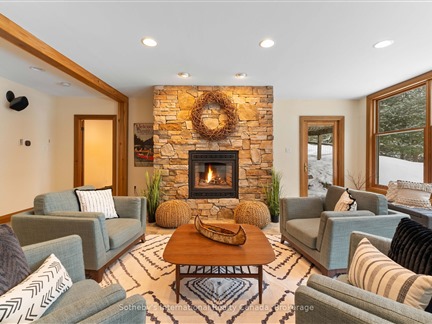1622 West Shore Rd
Dysart et al, K0M 1S0
FOR SALE
$4,295,000

➧
➧








































Browsing Limit Reached
Please Register for Unlimited Access
5
BEDROOMS3
BATHROOMS1
KITCHENS27
ROOMSX11997917
MLSIDContact Us
Property Description
Escape to Kennisis Lake, a tranquil retreat in the Algonquin Dome at the head of the Kennisis Lake Watershed. As a headwater lake, Kennisis is protected from downstream pollution ensuring clear waters. A welcome respite from the city's oppressive summer heat; cool, clean air, and crystal-clear waters await! This exceptionally private 16-acre property with no neighbours in sight, features nearly 970 feet of shoreline and secluded trails with jaw-dropping long lake views. It also offers excellent year-round access via a municipally maintained road, just 2.5 hours from the GTA. The Algonquin-style cottage blends rustic charm with spacious elegance, set against a dramatic granite cliff over 90 feet high, pinned to climb, creating a sense of awe and tranquillity. Inside, cathedral ceilings soar, while an open-concept living area and large windows offer breathtaking lake views. Additionally, the property features a detached heated triple-car garage, providing ample space for vehicles and storage. Located near the renowned Haliburton Forest and Wildlife Reserve and with vast Crown land leading to Algonquin Park, the thousands of acres of untouched landscape ensure lasting natural beauty. Experience the unique allure of this exceptional Kennisis Lake property and the Haliburton region. Schedule your private showing today.
Call
Property Features
Waterfront, Wooded/Treed
Call
Property Details
Street
City
Property Type
Cottage, 1 1/2 Storey
Approximate Sq.Ft.
3500-5000
Lot Size
970' x 435'
Acreage
10-24.99
Lot Irregularities
Irregular
Fronting
North
Taxes
$10,734 (2024)
Basement
Fin W/O
Exterior
Wood
Heat Type
Radiant
Heat Source
Propane
Air Conditioning
None
Water
Well
Parking Spaces
10
Garage Type
Detached
Call
Room Summary
| Room | Level | Size | Features |
|---|---|---|---|
| Prim Bdrm | Upper | 17.06' x 13.78' | Balcony |
| Br | Upper | 13.45' x 13.78' | |
| 2nd Br | Upper | 14.44' x 13.78' | |
| Bathroom | Upper | 8.86' x 16.08' | 5 Pc Bath |
| Foyer | Main | 12.14' x 13.12' | |
| Living | Main | 23.95' x 19.03' | |
| Kitchen | Main | 20.01' x 15.09' | |
| Dining | Main | 18.04' x 8.86' | |
| Mudroom | Main | 5.91' x 11.15' | |
| Bathroom | Main | 3.94' x 5.91' | |
| Sunroom | Main | 17.06' x 13.12' | |
| Other | Main | 16.08' x 16.08' |
Call
Listing contracted with Sotheby's International Realty Canada








































Call