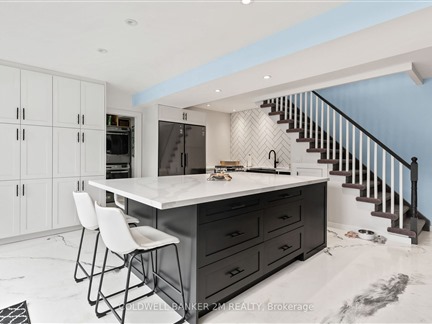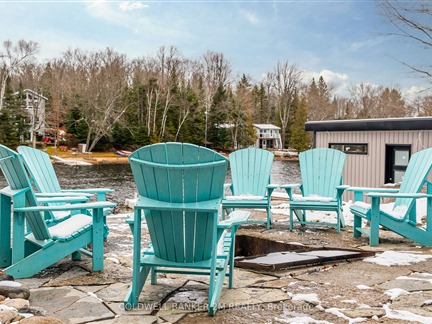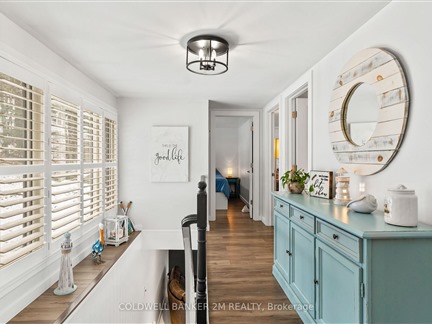1174 Birch Narrows Rd
Dysart et al, K0M 1S0
FOR SALE
$1,225,000

➧
➧








































Browsing Limit Reached
Please Register for Unlimited Access
4
BEDROOMS2
BATHROOMS1
KITCHENS6
ROOMSX12003907
MLSIDContact Us
Property Description
Welcome to 1174 Birch Narrows Road in Haliburton ~ A Lakeside Retreat! Discover the Perfect Blend of Comfort, Convenience, and Natural Beauty at this Stunning Four Bedroom, One-and-a-Half Bathroom Home. Nestled in a Prime Location just Minutes from Town, Schools, and the Hospital, this Property Offers the Ultimate Lakeside Lifestyle with Ample Space for Entertaining and Relaxing. Step Inside to an Inviting Open-Concept Kitchen and Living Room, where an Oversized Sliding Glass Door Floods the Space with Natural Light and Leads to a Lakeside Patio - Perfect for Morning Coffee or Evening Sunsets. The Modern Kitchen Featuring Stainless Steel Appliances, a Side-by-Side Fridge and Freezer, and a Large Center Island with Seating and Ample Storage. Cozy Living Room with a Propane Fireplace, Creating a Warm and Inviting Atmosphere. Convenient Main Floor Laundry with Plenty of Cupboard Space. Stylish 2 Piece Bathroom on the Main Level. Durable Epoxy Flooring with Inflow Heating for Year Round Comfort. The Upper Level Boasts Four Generously Sized Bedrooms, Including a Primary Suite with Built in Closets and a Private Sliding Glass Door, Offering Serene Views. Spacious 22' x 28' Heated Garage with In-Floor Heating, Running Water and a 10' x 12' Garage Door, Opener with Remote, and 100 Amp Service - Perfect for Storage or a Workshop. Brand New Boathouse (Built in 2024) - an 18' x 20' Space with a Stunning 14' x 18' Sliding Glass Door, waiting for your Personal Finishing Touches. Ample Parking for All of Your Guests, Making Hosting a Breeze. Whether You're Looking for a Year Round Home or a Cottage Getaway, this Beautifully Updated Property Offers Everything you Need to Relax, Play, and Enjoy the Best of Haliburton Living. Don't Miss this Incredible Opportunity - Schedule Your Viewing Today!
Call
Listing History
| List Date | End Date | Days Listed | List Price | Sold Price | Status |
|---|---|---|---|---|---|
| 2024-12-05 | 2025-01-06 | 32 | $1,325,000 | - | Terminated |
Call
Property Details
Street
City
Property Type
Detached, Bungalow
Fronting
West
Taxes
$2,509 (2024)
Basement
Fin W/O
Exterior
Vinyl Siding
Heat Type
Baseboard
Heat Source
Electric
Air Conditioning
None
Water
Well
Parking Spaces
8
Driveway
Private
Garage Type
Detached
Call
Room Summary
| Room | Level | Size | Features |
|---|---|---|---|
| Kitchen | Main | 17.55' x 11.42' | Open Concept, Stainless Steel Appl, W/O To Water |
| Living | Main | 17.55' x 13.71' | Open Concept, Fireplace, W/O To Water |
| Laundry | Main | 10.30' x 7.35' | B/I Shelves, B/I Closet, W/O To Water |
| Prim Bdrm | 2nd | 10.10' x 14.60' | Sliding Doors, B/I Closet, Laminate |
| 2nd Br | 2nd | 10.14' x 11.81' | Sliding Doors, Closet, Laminate |
| 3rd Br | 2nd | 8.23' x 9.88' | Closet, Large Window, Laminate |
| 4th Br | 2nd | 10.14' x 8.10' | Large Window, Overlook Water, Laminate |
Call
Listing contracted with Coldwell Banker 2M Realty








































Call