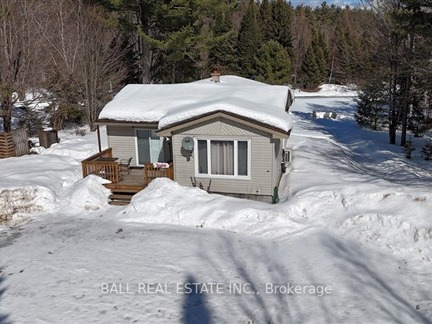1045 South Algonquin Rd
Harcourt, Dysart et al, K0L 1M1
FOR SALE
$625,000

➧
➧

































Browsing Limit Reached
Please Register for Unlimited Access
2
BEDROOMS2
BATHROOMS1
KITCHENS6 + 4
ROOMSX12017391
MLSIDContact Us
Property Description
Welcome to Benoir Lake! This three lake chain combined with Elephant Lake and Baptiste Lake offers 34 miles of boating and fishing. You can get out on the boat for the day and not see the same place twice! This two bedroom, two bathroom home/cottage is set on a flat lot, with just over half an acre, and a beach area at the shoreline for the kids! The large open concept living and dining area is perfect for entertaining with walls of windows to take in the lake views, sliding doors out from the living room straight to the lake. There are two good sized main floor bedrooms, and a four piece bath. Tons of cupboard space in the kitchen and bonus kitchen/storage room, all stainless steel appliances, Cozy up in front of the stone wood fireplace in the recroom. Or have a drink around the custom stone wet bar! The three-piece bathroom and laundry room are conveniently located off of the recroom. Being sold fully furnished and includes all appliances. The canoe, 2 kayaks and a paddle board are also included. Extras* Central vac, 2 newer air conditioning/heater units, multiple newer windows, shingles replaced in 2021, septic pumped Oct 2022, upgraded 200 amp breaker panel, and a large tarp storage shed for the toys. Come and hang out in cottage country, check out the local amenities. ATV trails, golf course and more! It's such a beautiful spot to live and play!
Call
Property Features
Beach, Clear View, Lake/Pond, Level, Waterfront
Call
Property Details
Street
Community
City
Property Type
Detached, Bungalow
Approximate Sq.Ft.
700-1100
Lot Size
105' x 277'
Acreage
.50-1.99
Fronting
North
Taxes
$1,700 (2024)
Basement
Finished, Part Bsmt
Exterior
Vinyl Siding
Heat Type
Heat Pump
Heat Source
Wood
Air Conditioning
Wall Unit
Water
Well
Parking Spaces
7
Driveway
Private
Garage Type
None
Call
Room Summary
| Room | Level | Size | Features |
|---|---|---|---|
| Kitchen | Main | 19.46' x 19.16' | |
| Living | Main | 13.19' x 27.17' | |
| Dining | Main | 13.19' x 27.17' | Combined W/Living |
| Prim Bdrm | Main | 11.55' x 10.10' | |
| Br | Main | 8.83' x 12.93' | |
| Bathroom | Main | 10.27' x 4.95' | 4 Pc Bath |
| Rec | Lower | 17.72' x 25.62' | |
| Laundry | Lower | 10.93' x 4.72' | |
| Bathroom | Lower | 8.53' x 5.74' | 3 Pc Bath |
Call
Listing contracted with Ball Real Estate Inc.
Similar Listings
A Private Retreat Just Minutes from Haliburton Village! Nestled in the woods at the end of a quiet cul-de-sac, this beautifully maintained & thoughtfully updated home offers the perfect blend of town convenience & country privacy. Located in an established neighbourhood just outside Haliburton Village, this almost 1,800 SF. bungalow features 3 bedrooms, 3 bathrooms, & complete main-floor living. Step inside to find updates throughout, including fresh paint, some updated windows & doors, & modern touches that enhance the home's warm and inviting atmosphere. Natural light flows through the spacious living areas, creating a bright & airy feel. The cozy corner fireplace in the living room is perfect for chilly evenings, while the Sun Room designed for relaxation offers stunning views of the surrounding trees, making it an ideal retreat. The large primary bedroom features a 3-pc ensuite, & the large laundry room adds to the home's ease of main floor living. Designed for efficiency & comfort, this home is heated with a geothermal system that also provides air conditioning, & it includes a hardwired Generac generator for peace of mind. The maintenance-free exterior, attached garage, & beautifully landscaped front entrance complete this move-in-ready package. The lower level offers ample storage, a dedicated workshop area, & endless potential. Located less than 5 mins from Haliburton Village, this home provides incredible access to local shops, restaurants, & amenities while maintaining a peaceful & private setting. Plus, access to Jim Beef Lake is just across the highway, offering an easy way to enjoy kayaking, canoeing, or fishing. Imagine starting your mornings with coffee in the Sun Room, spending afternoons exploring nearby trails and lakes, & winding down by the fireplace in the evening. Don't miss this rare opportunity to own a home that perfectly balances modern convenience with serene natural surroundings. Book your showing today!
Call

































Call
